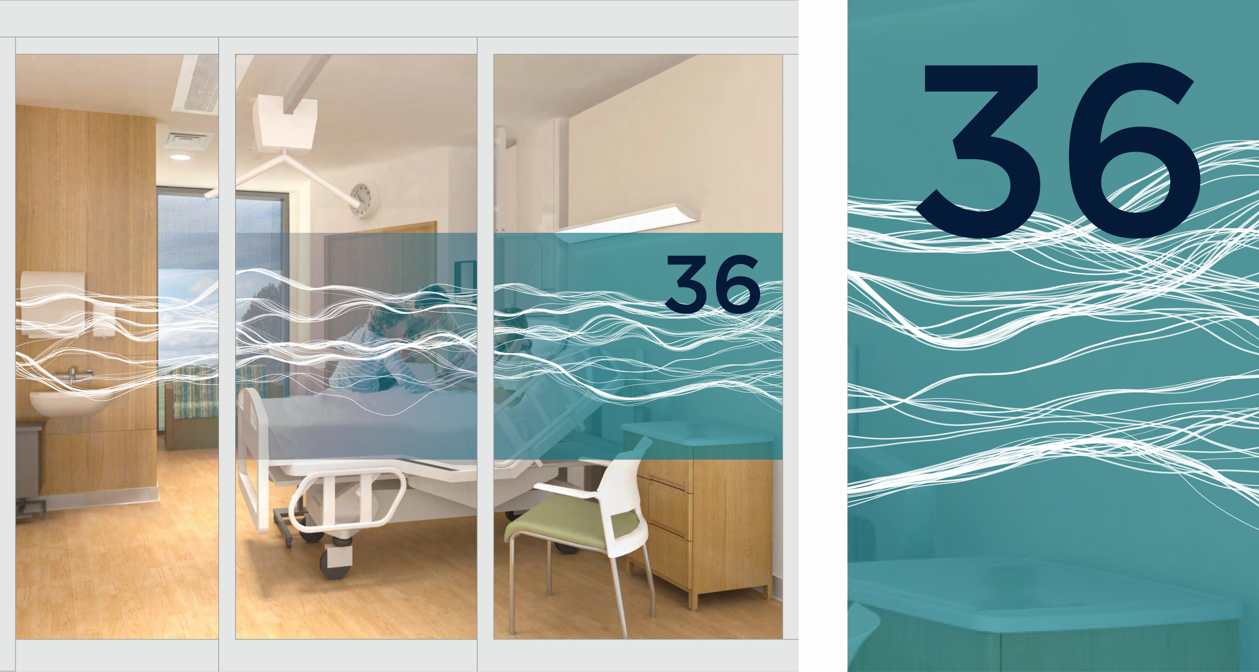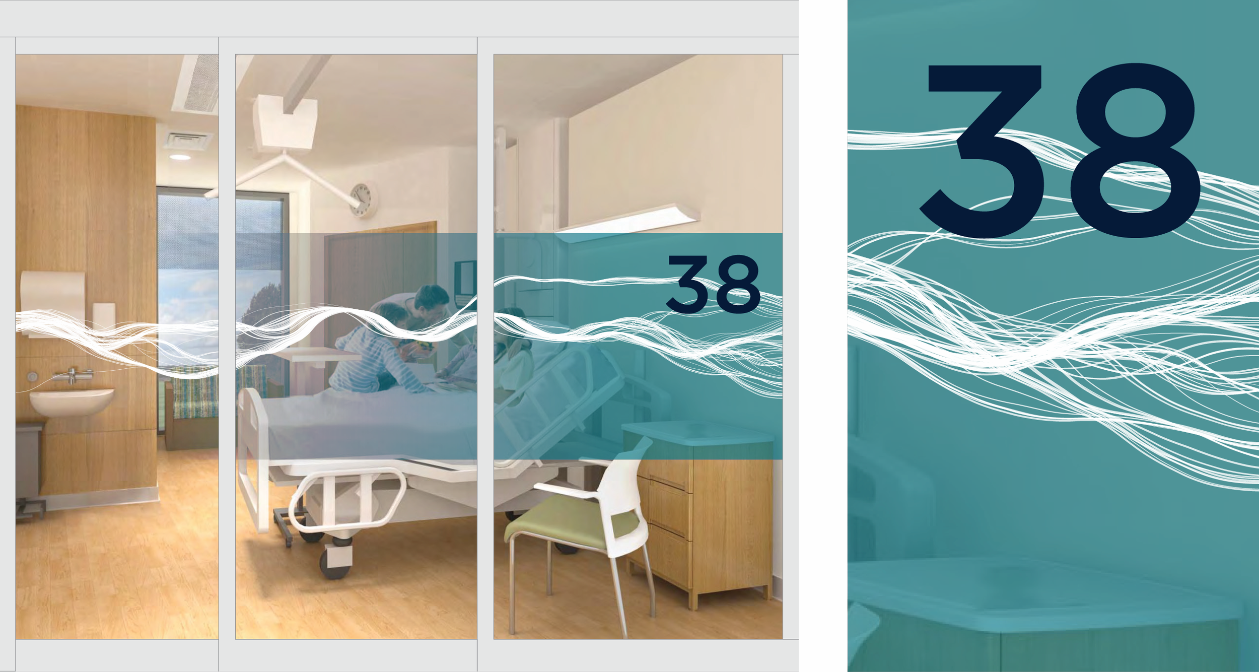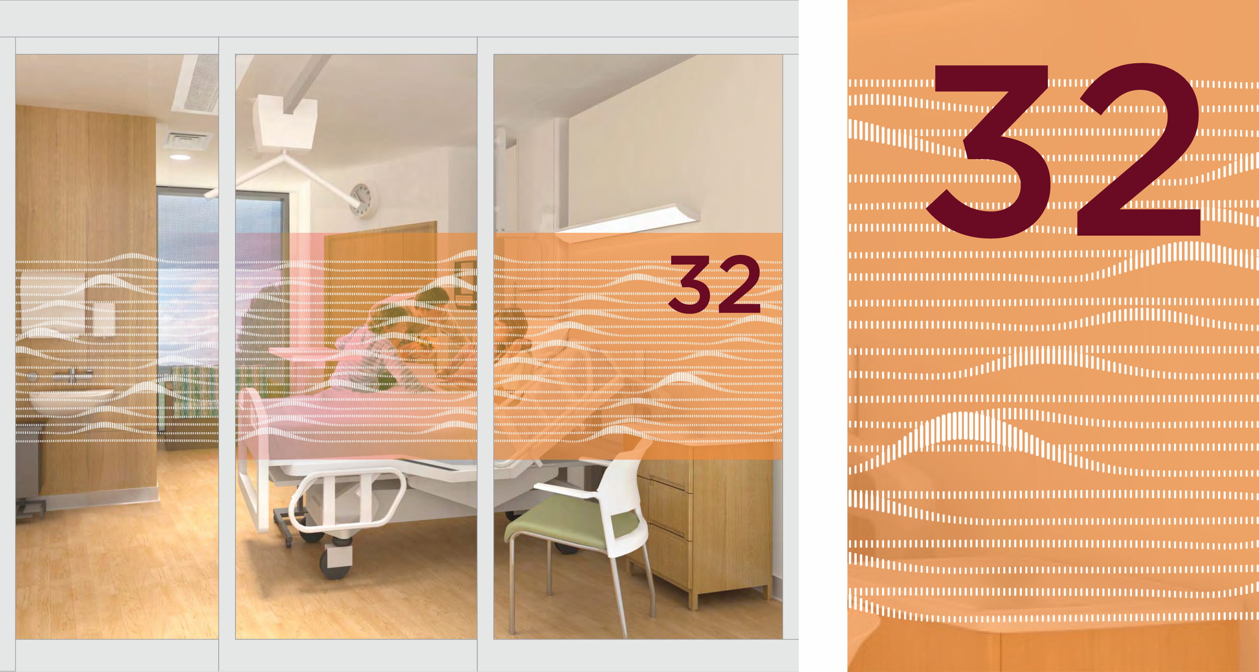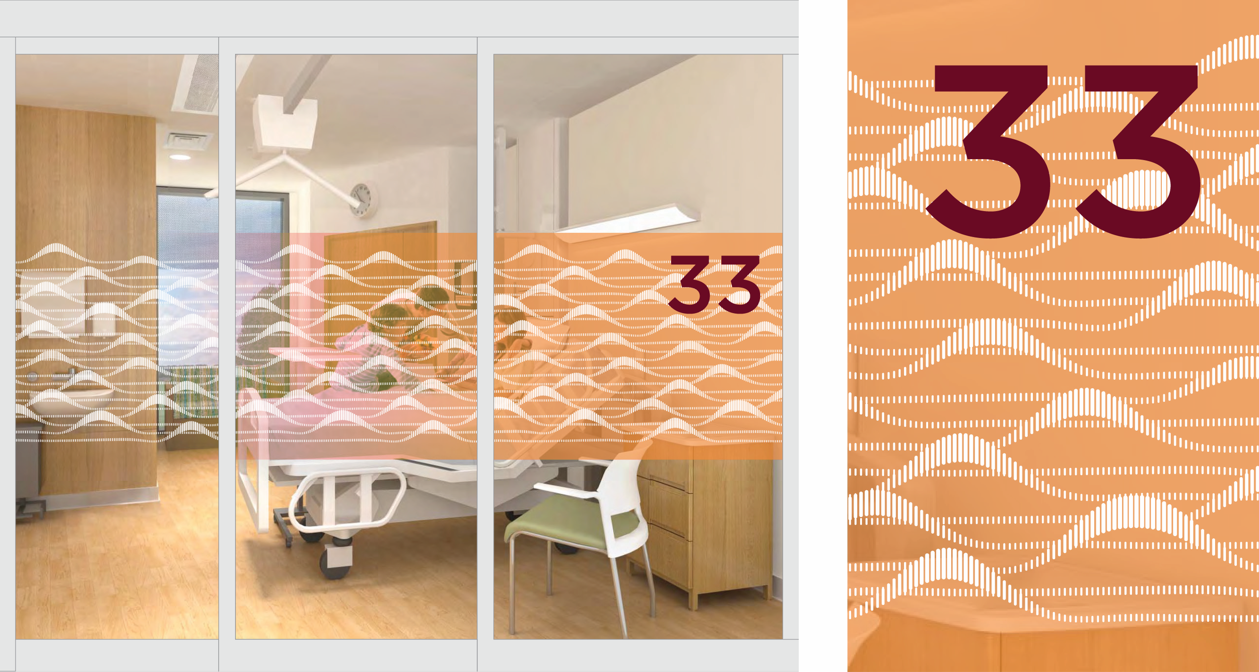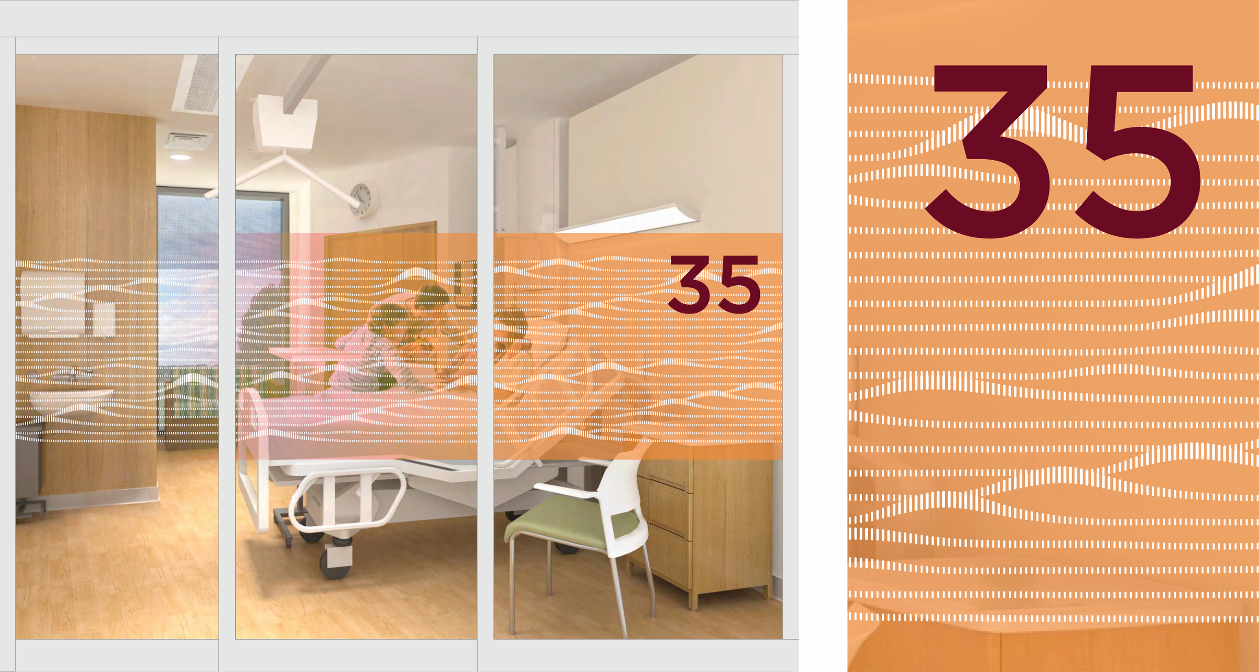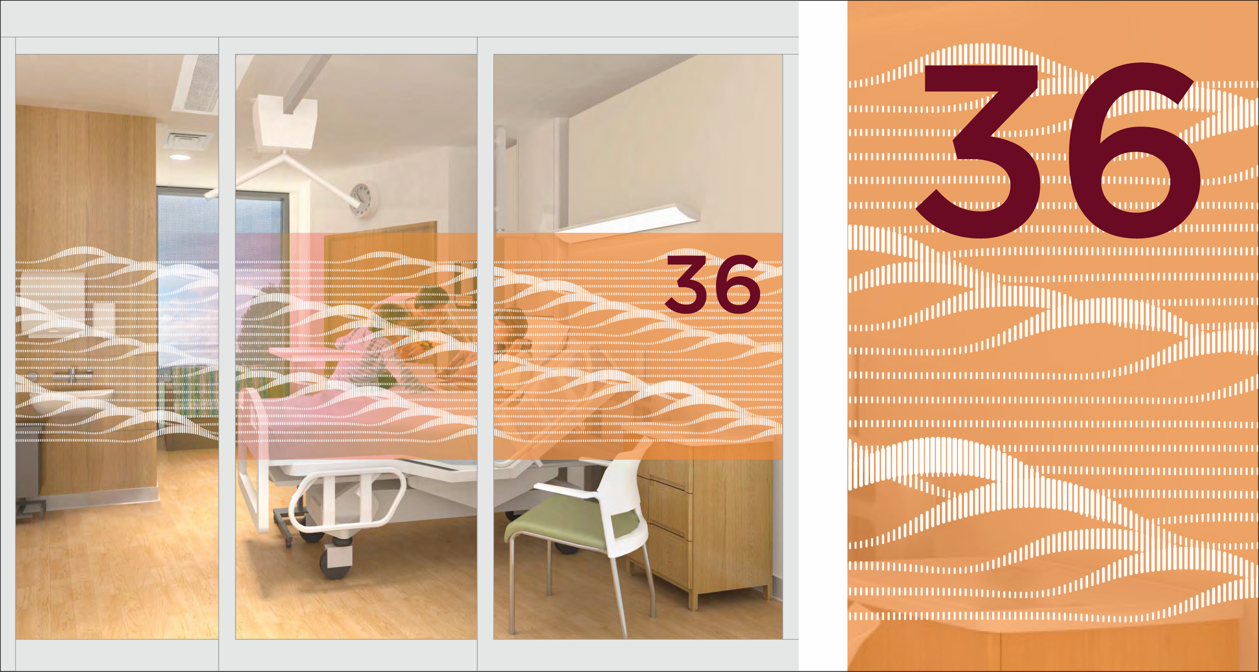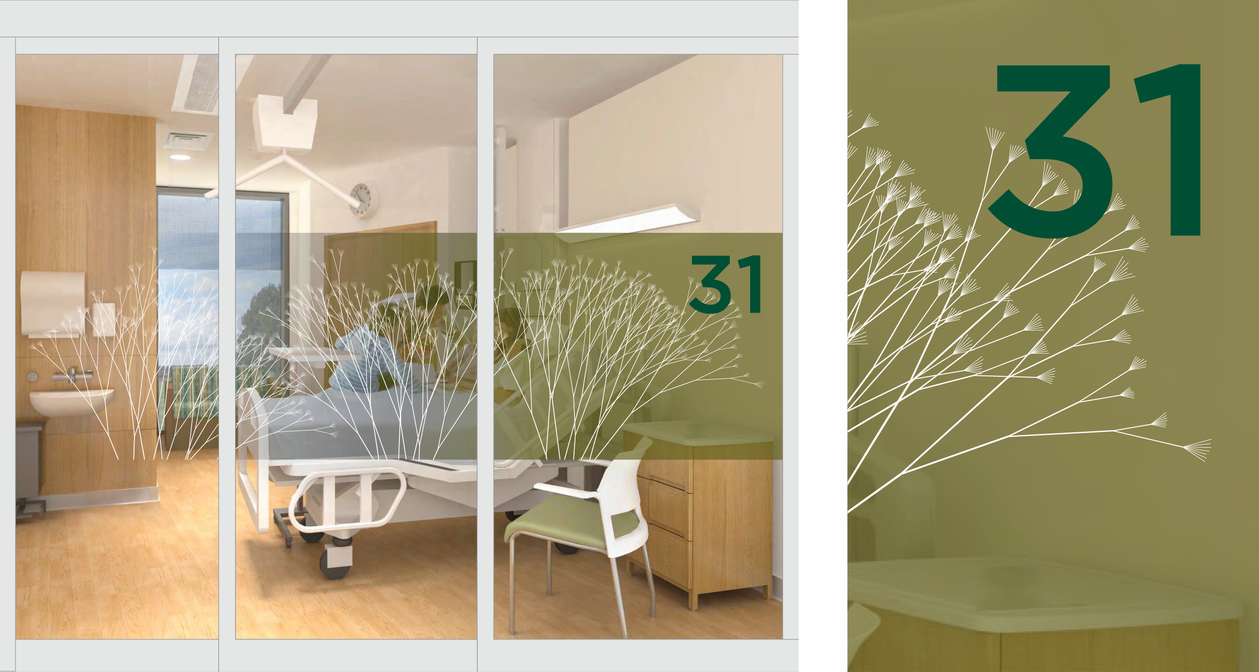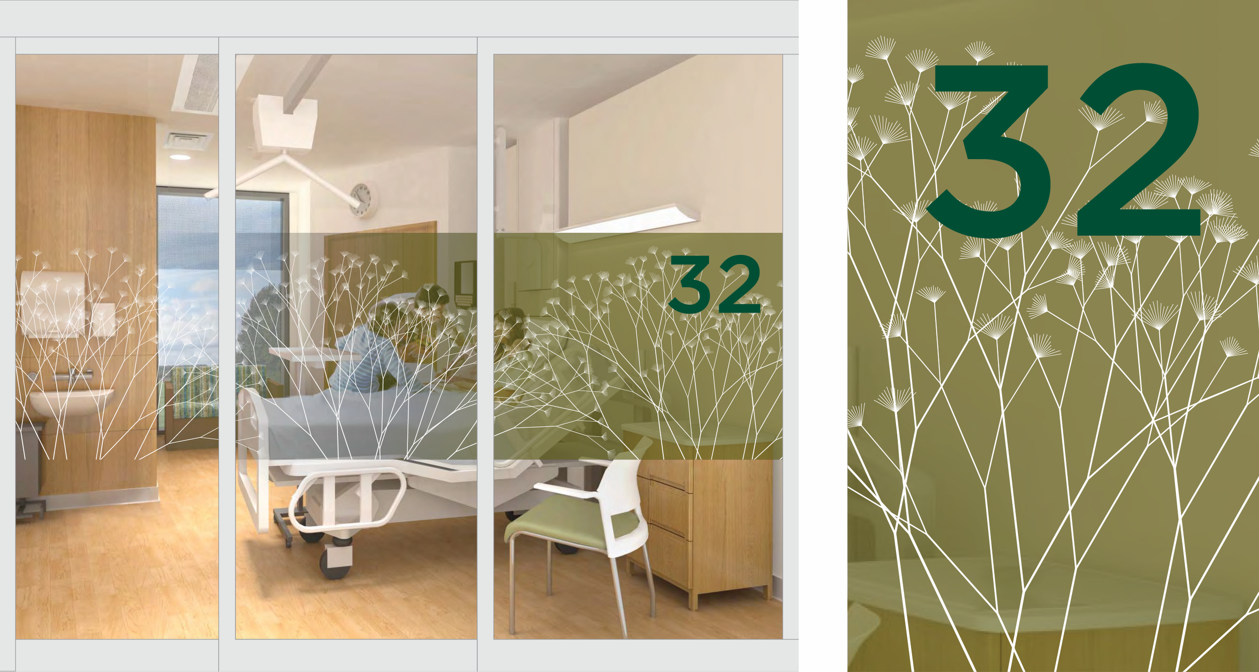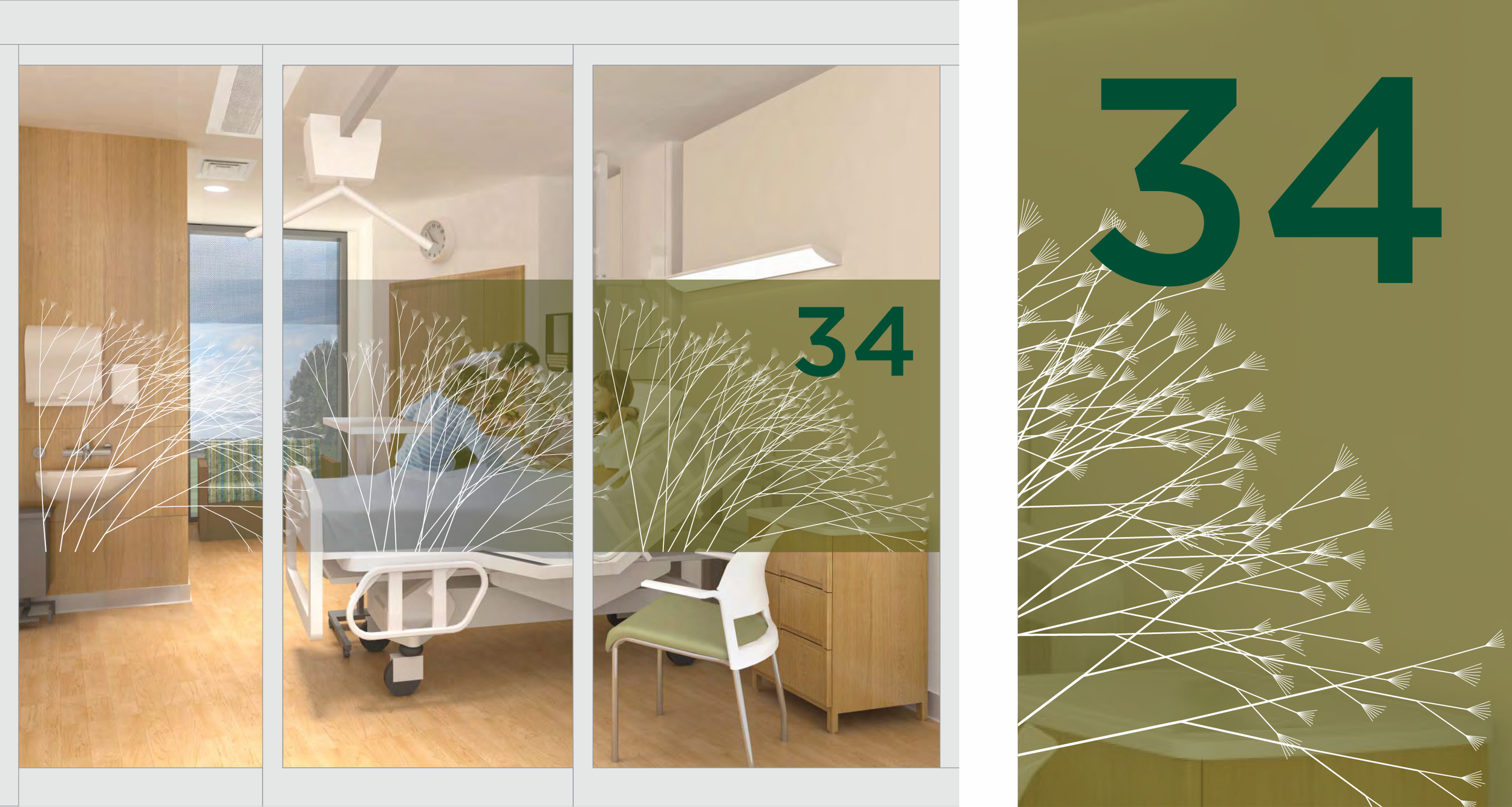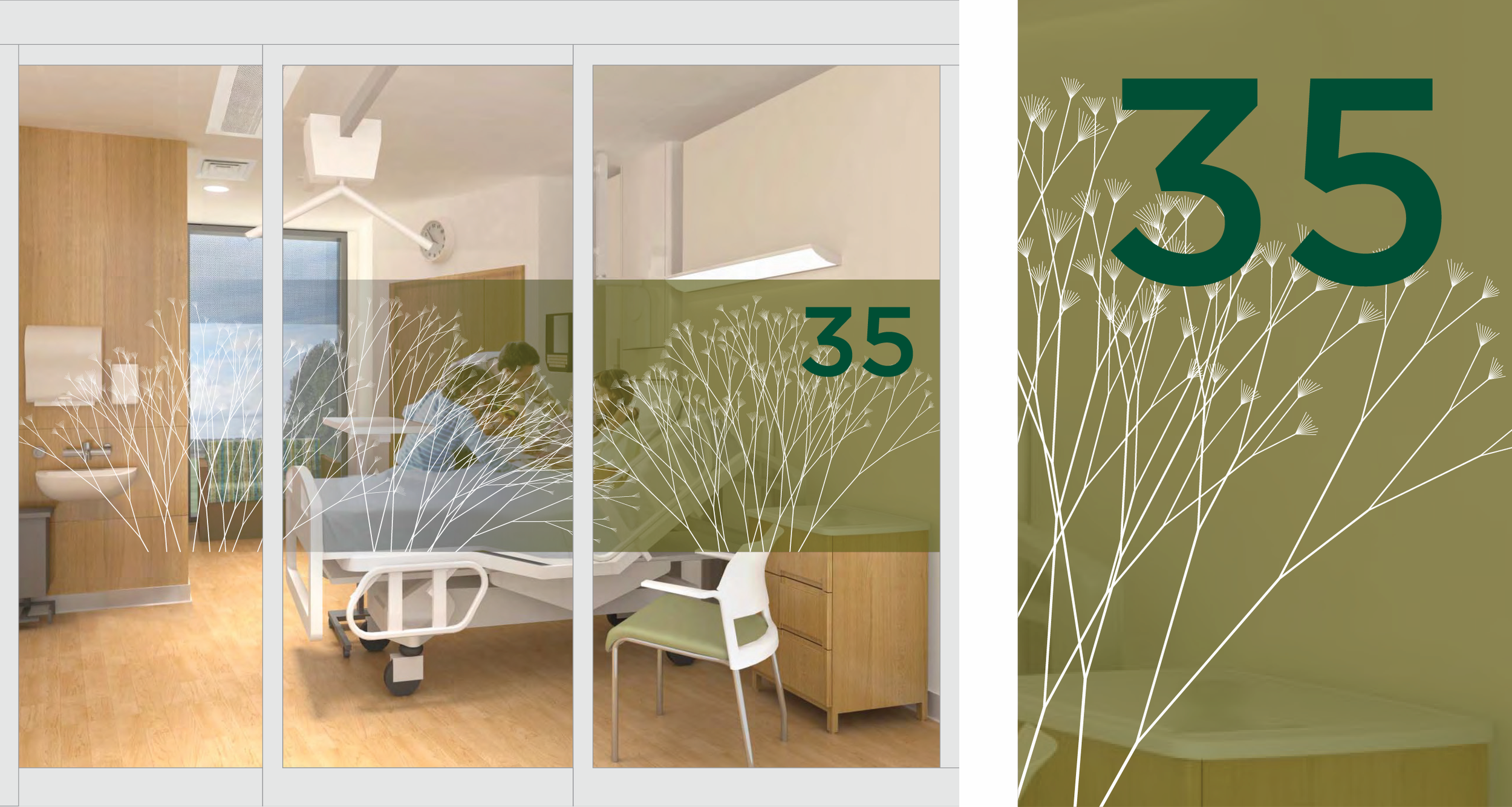Papworth Hospital, Inpatients Ward
Photos from installation Process (click to enlarge)
I was commissioned by the NHS and the arts agency Futurecity to create artwork for every room in the inpatients’ wards at the Royal Papworth Hospital's new site at the Cambridge Biomedical Campus,
opened in Spring 2019.
I was asked to create artwork to run across the glass doors that form the front ‘wall’ of 192 patient rooms across three floors of the hospital.
The project's brief was to create work on the theme of ‘the living building’, consider the human body and be human-scaled, and most importantly, be calming to patients who have just come out of very intensive surgeries.
Papworth is a heart and lung hospital, so I chose to create a design for each floor that used the main specialisms of the hospital as a starting point:
the heartbeat and the heart,
breath and lungs, and
the blood and blood vessels that connect the two.
To incorporate nature into the building, the aesthetic focused on the patterns found both inside the body and outside in nature, where:
waveforms are found in heartbeats and ocean waves,
branching is found in the lungs and in trees, and
flowing patterns are found both in blood flow and in rivers.
Working with the developer Mike Brondbjerg, we created Processing sketches that used relevant heart and lung data from Papworth patients and staff as a ‘seed’ to create a unique artwork for each room that incorporated the natural patterns of flowing, branching, and waveforms into each design.
Besides creating the artwork, on this 2.5 year project I also undertook all project management, liasing with suppliers, the construction team, the steering committee, and nursing staff to ensure a project that was approved across all the various groups and installed on-time and on budget.
Architectural rendering of the new building at Cambridge Biomedical Campus (Skanska / HOK)
Mapping data to concept: Chart showing how medical data relevant to either the heart, lungs, or blood was used as a 'seed' for that floor's specific artwork.
Fulfilling needs of both patients and staff: Final design printed on gradients of colour moving from opaque to clear to offer patient privacy as well as clear line-of-sight for nurses and staff. Simpler designs were placed near main staff desks to ensure the best line of sight for the most critical patients.
Level 03, Flows
Data was used to create a flowing pattern across the glass, where the size, variability and turbulence of the flow was dependent on various data points from the patient echocardiograms (a test for blood flow in the heart).
Level 04, Waves
Mike Brondbjerg created a Processing sketch for me to work with pulse data collected from patients and staff, where I could loop and trim the data in various ways to create subtle waveform patterns.
Level 05, Branches
The final floor’s design uses patient spirometry data (a test to determine lung capacity, lung volume, and other measurements) to inform variation across a series of spare, branching plants, alluding to the branching found in the lungs.









